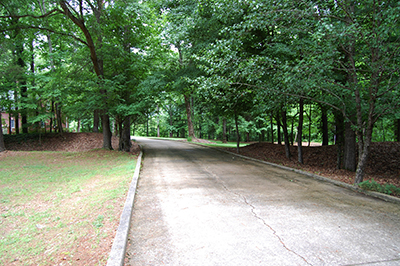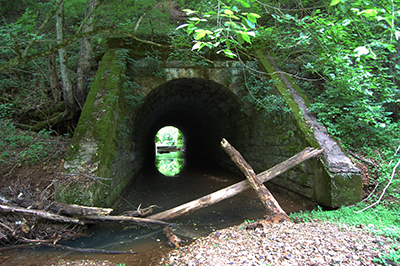Noncontributing Resources:
Home and Outbuilding (noncontributing buildings):
In 1987 a neo-Greek Revival home and outbuilding were constructed within the fort site listed on the National Register in 1973. The home is a modern example of Greek Revival architecture, containing many of the elements found in 19th century examples of the style. The two-story home is of brick construction, with a projecting pavilion with a pedimented gable and entablature supported by four Ionic columns on the east side of the house. The central block of the house has 5 bays, with 8 over 8-sash windows. There is a large central entrance in the center bay. The roof is gabled with asphalt shingles. To the north and south of the central block of the home are one and a half-story gabled, 3 bay wings, each with two dormered windows on its half story. The windows on the 1st floor are 12 over 12 segmental arched sash windows. The outbuilding is also constructed of brick with white wood details. The building has a gabled asphalt shingle roof topped with a cupola, a 4 over 4 window on the east side of the building and a set of double doors on the north side.

Figure 1. Driveway crossing rifle pits, camera facing north.

Figure 2. Stone culvert under railroad embankment, Sulphur Creek, camera facing west
Pool (noncontributing structure):
When the home was constructed in 1987, an in-ground pool was built to the west of the home. A wrought iron and brick fence surrounds the pool. Railroad embankment and culvert (noncontributing structures):
After the war’s conclusion, the gap left by the burning of the Sulphur Creek bridge was filled in with dirt. The railroad line was rebuilt atop the embankment and Sulphur Creek was routed through a stone culvert at the base of the embankment (Figure 2).







